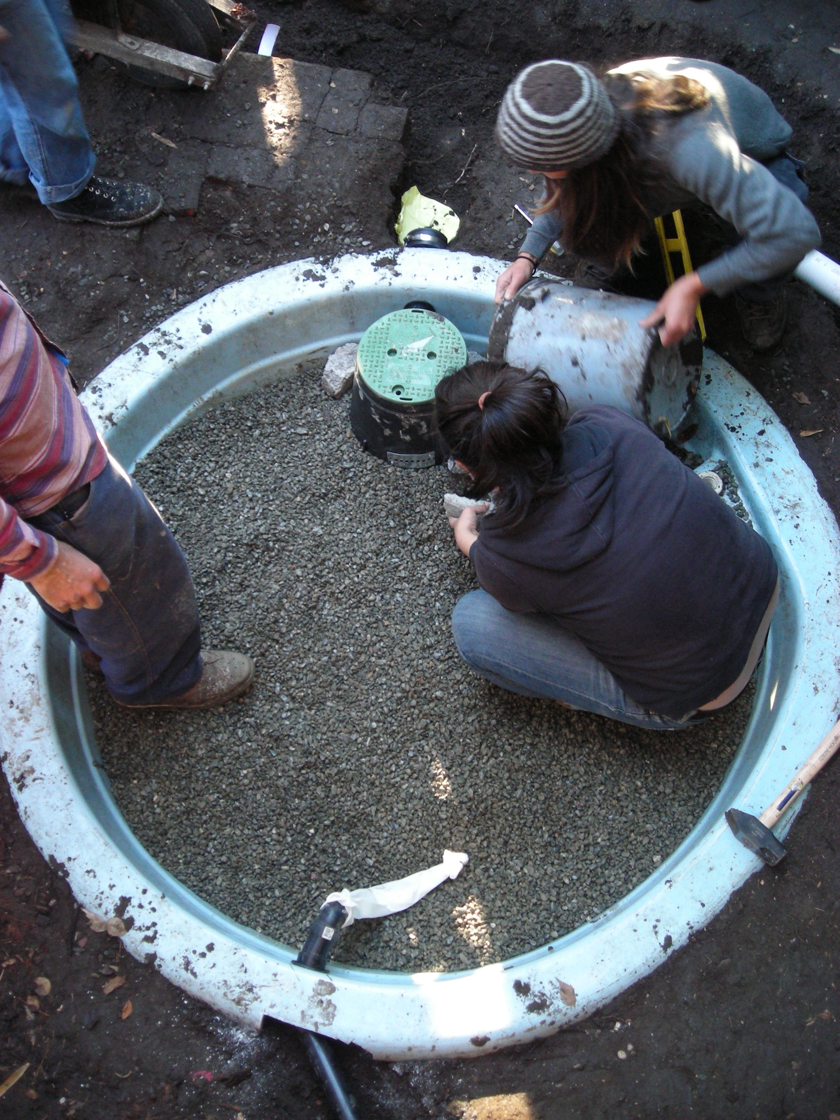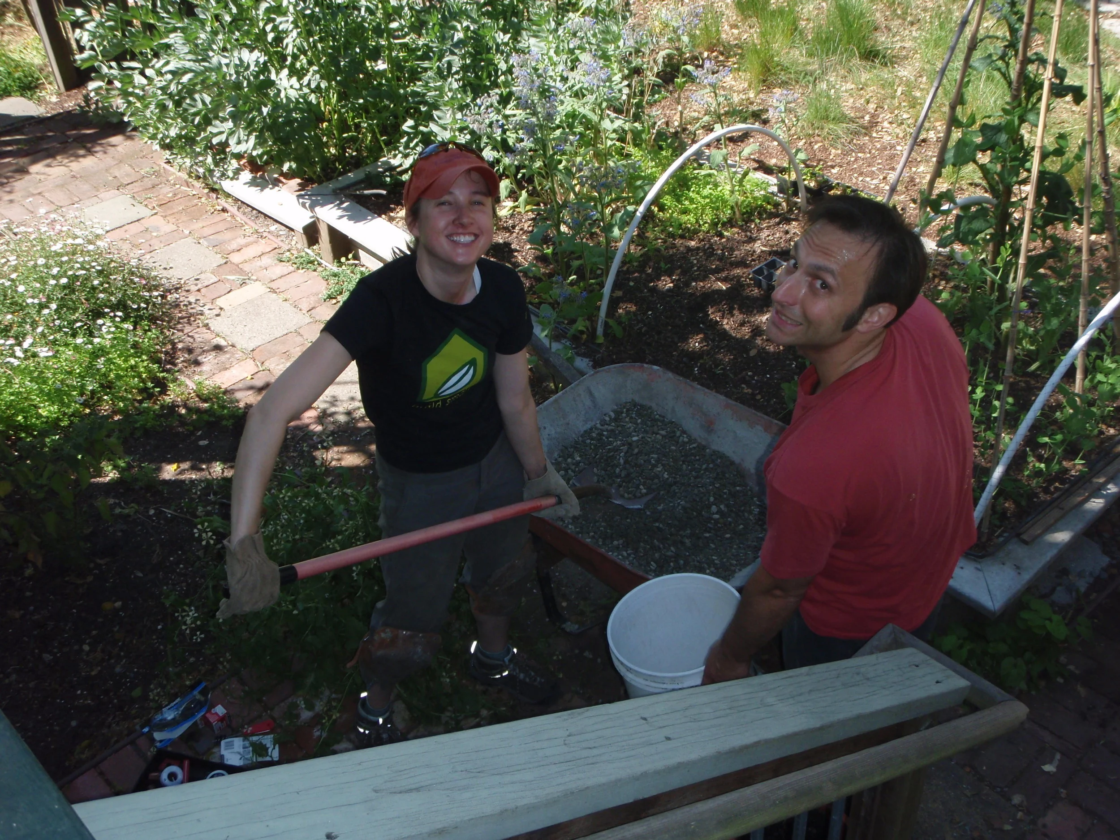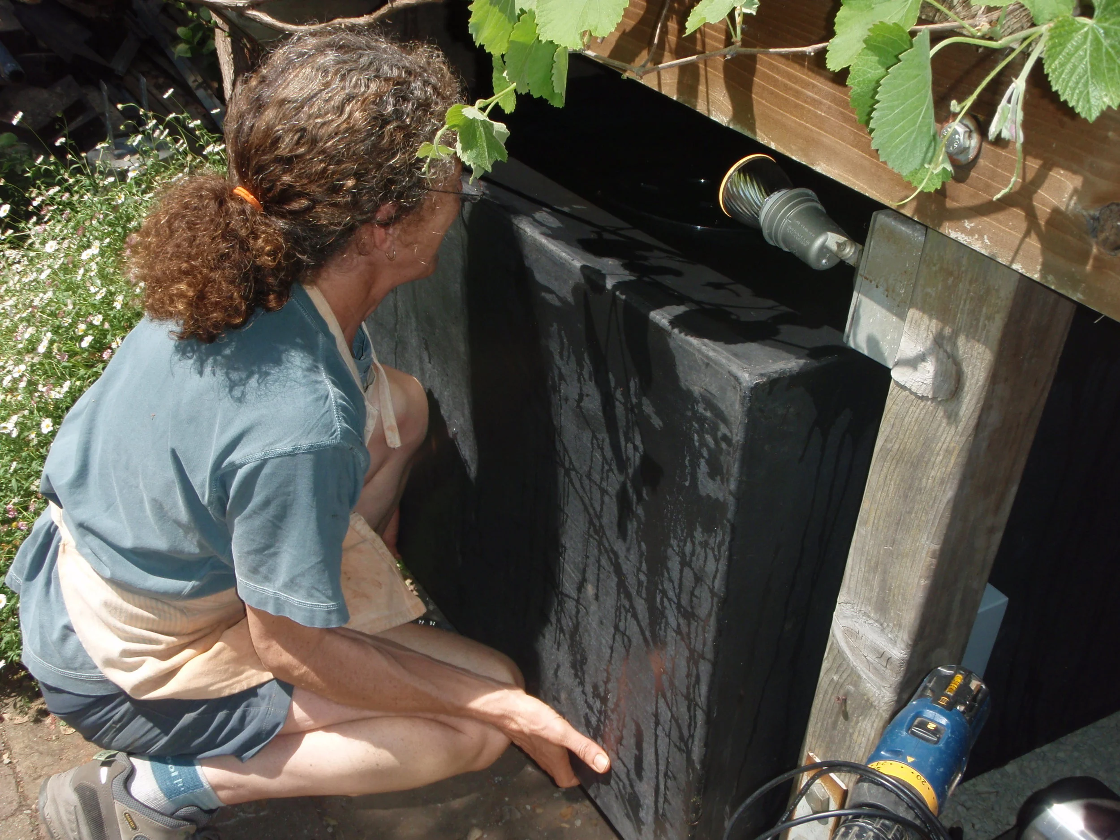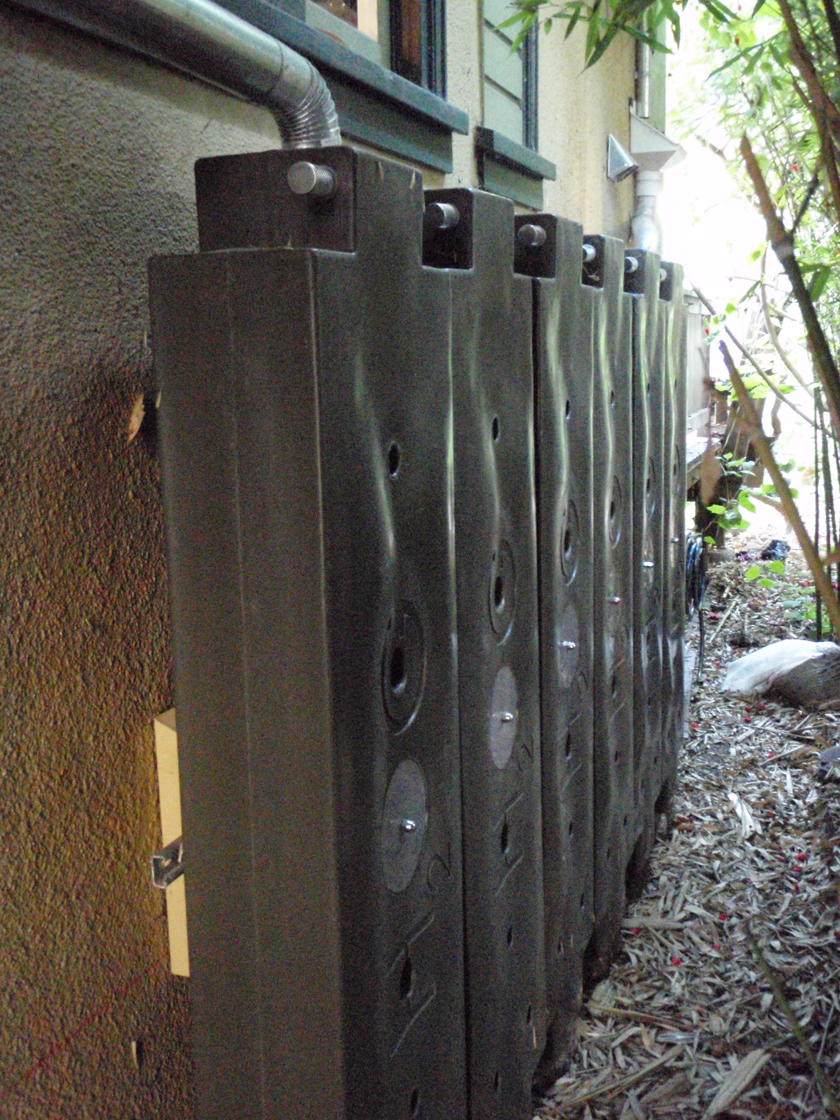













At the site scale this project creates a series of outdoor garden rooms both in front and in back, using inexpensive and recycled materials whenever possible. It also reflects a 17 year exploration of living sustainably on a small urban lot, pairing architecture with water-smart systems and a variety of food producing gardens.

As part of a second story bedroom addition, a tall stairwell floods public rooms with light while transom windows share the light with ground floor bedrooms. Details include cabinets of recycled fir and waxed recycled sheetmetal, chalkboard paint, and a stair railing made of recycled bicycle parts. Throughout the house, salvaged materials from initial demolition have been carefully restored and re-used.

A constructed wetland for greywater irrigation was built from an old hot-tub and planted with native riparian vegetation whose roots filter contaminants. Overflow irrigates fruit trees. Thanks to Dig Cooperative for design and installation.

Installing a 1,000 gallon rainwater catchment system under the house'‘s deck. This water is filtered, pressurized and plumbed to toilet flushing and clothes washing within the home.

Photography by GHA and M. Kibbey, General Contractor Jamie Carlen and Co., Salvaged Materials Placemakers Inc., rainwater and greywater systems designed and installed in collaboration with DIG Cooperative