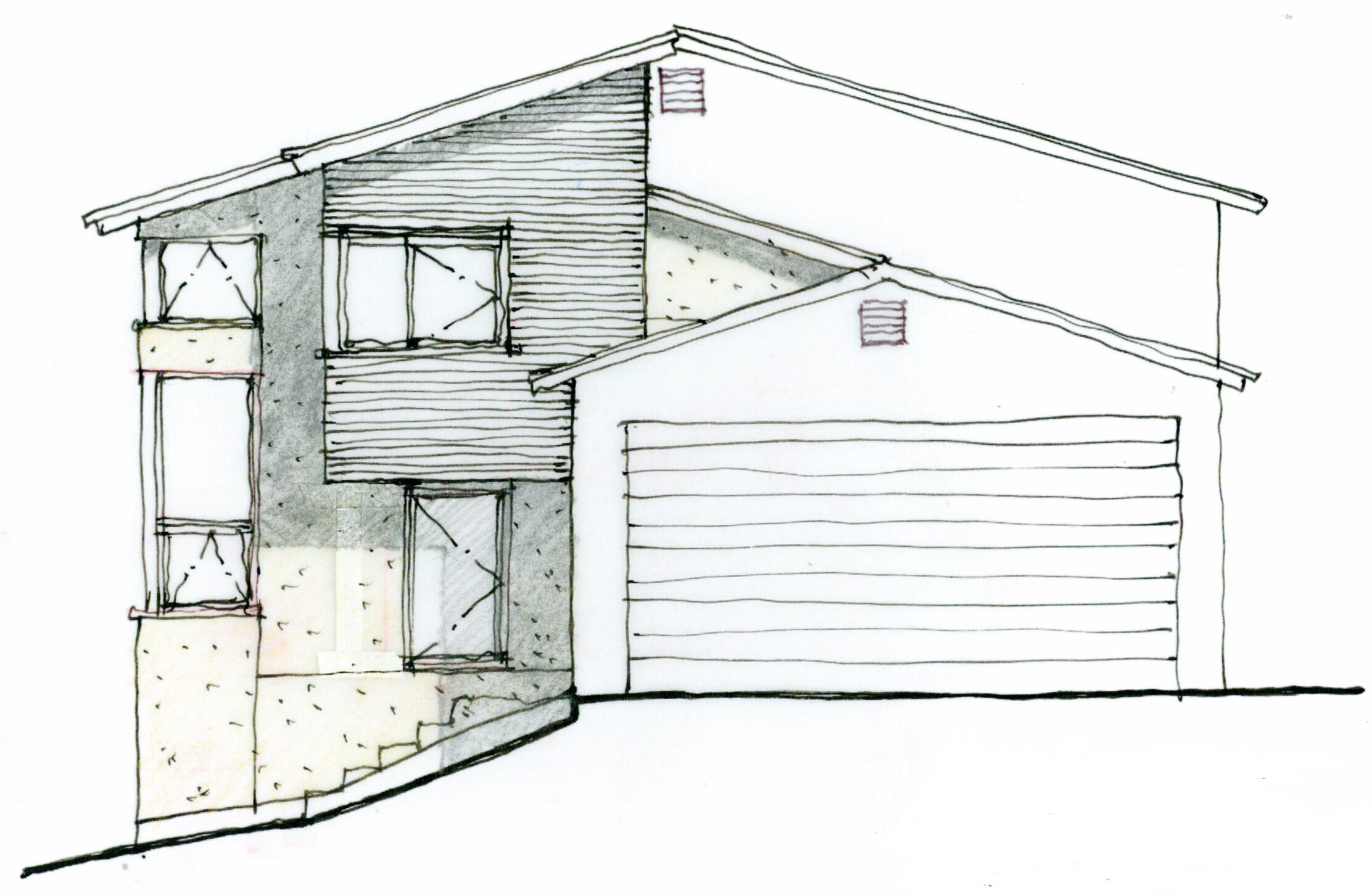
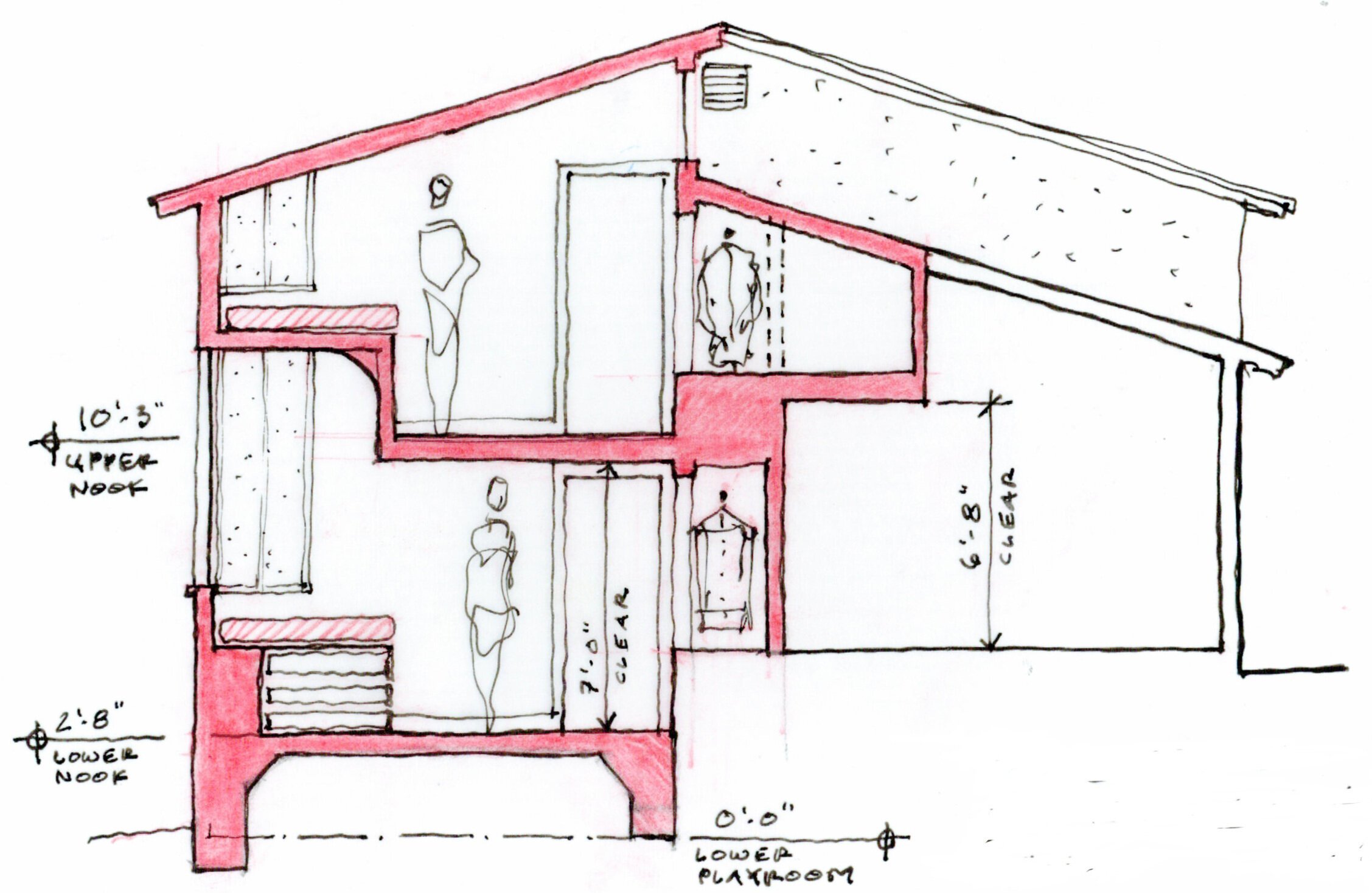
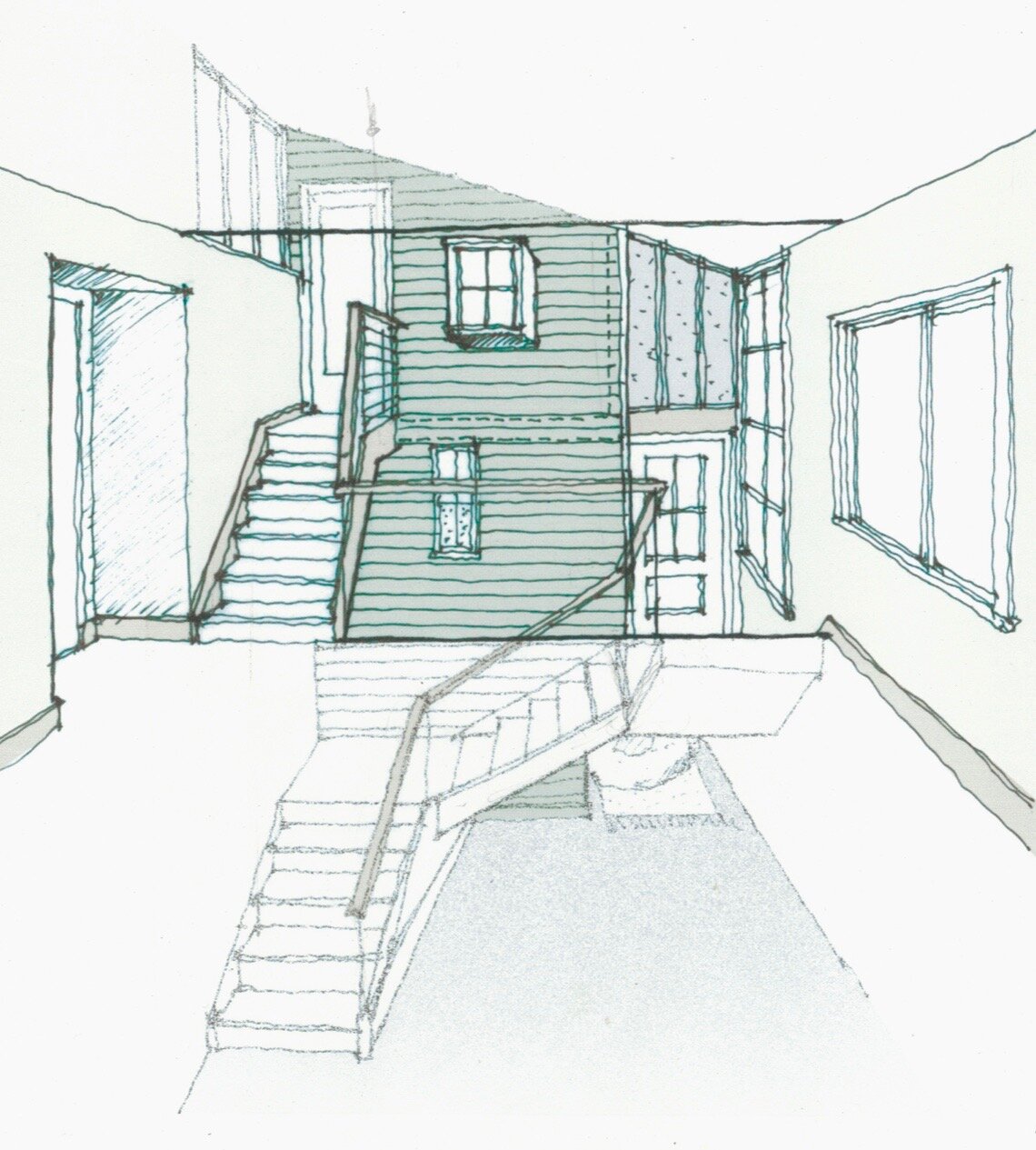
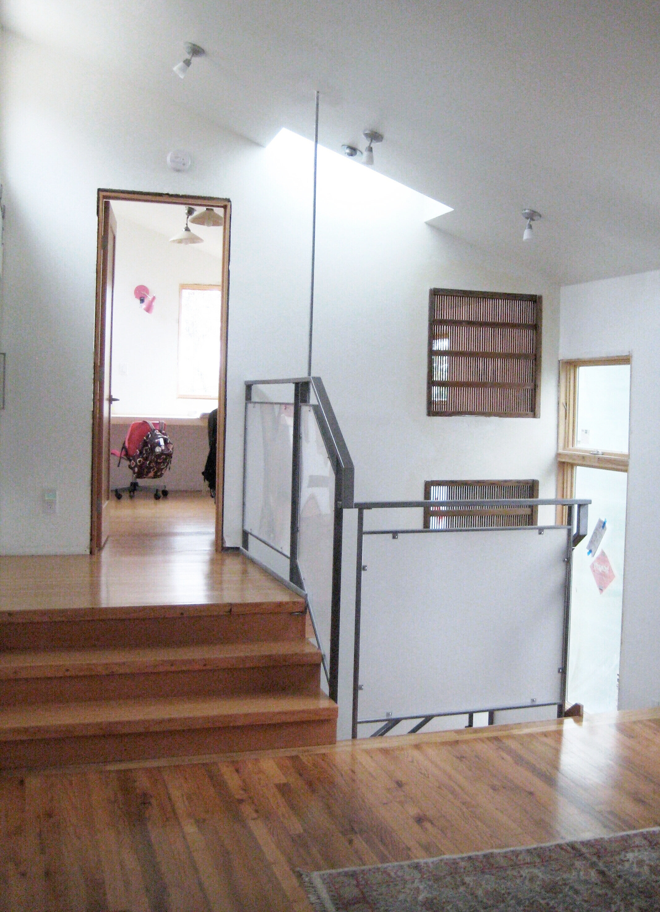
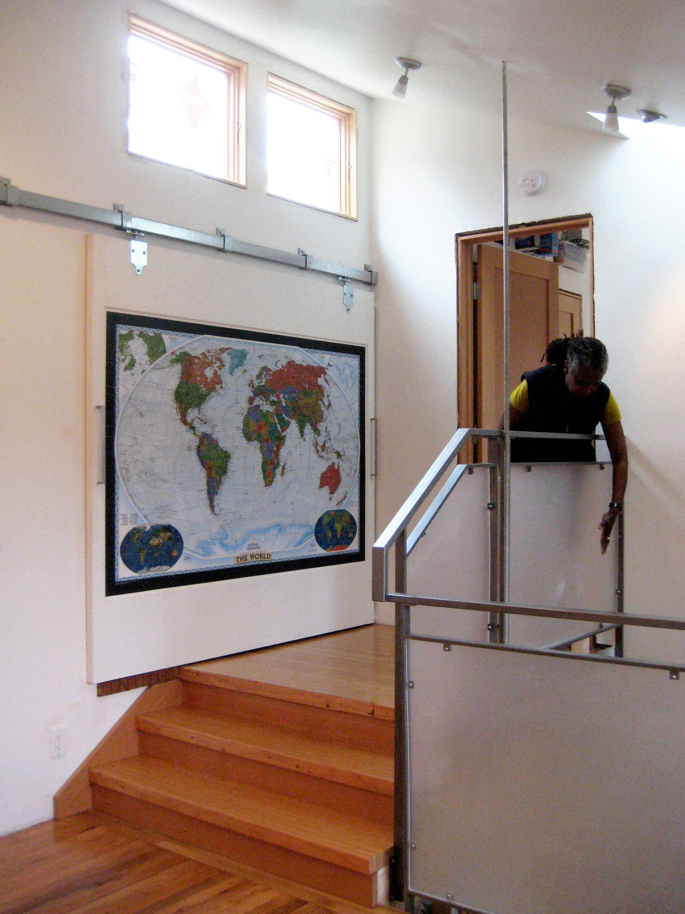
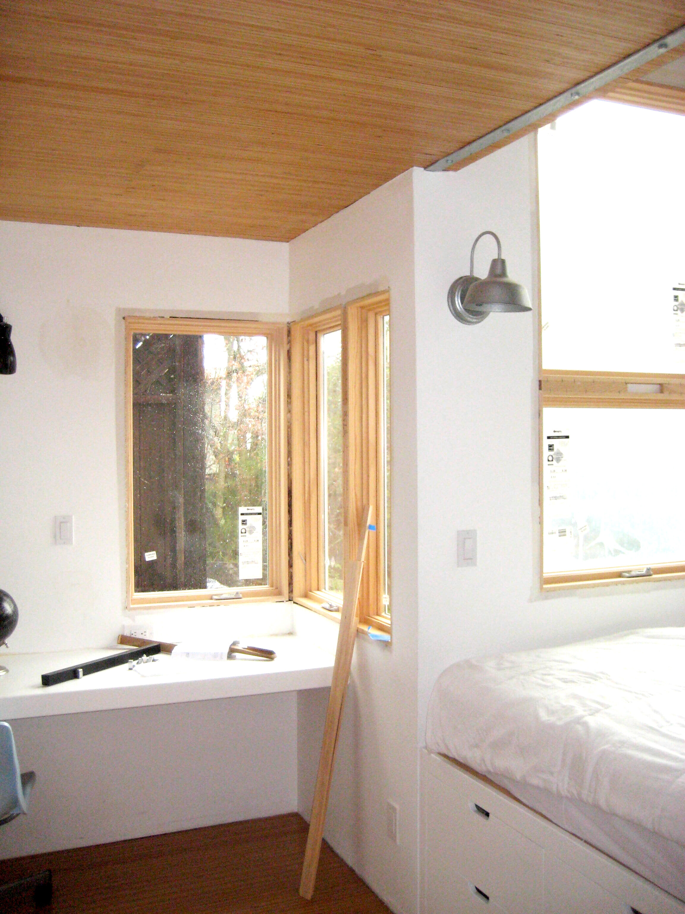
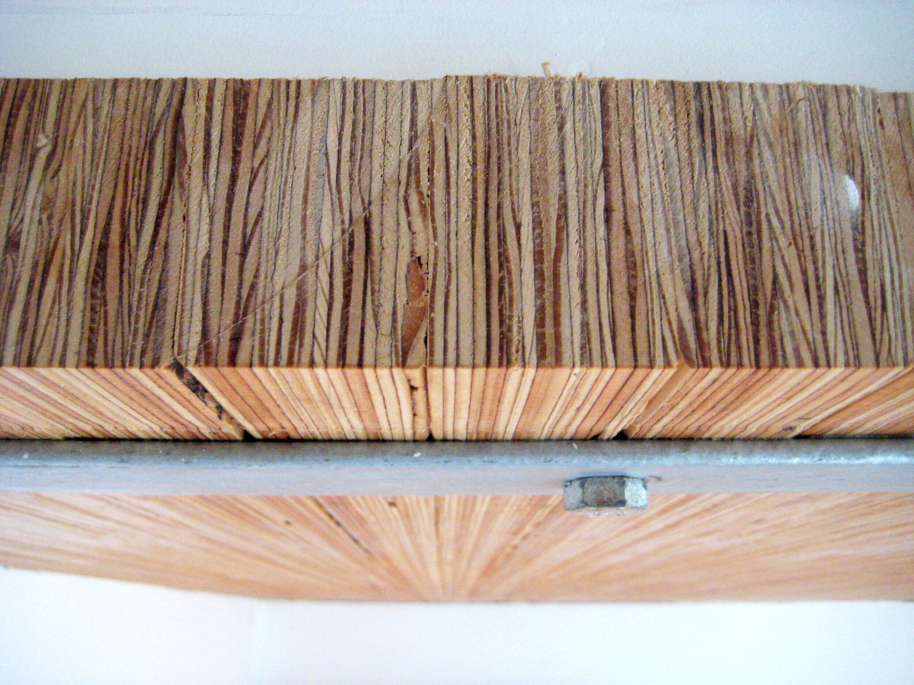
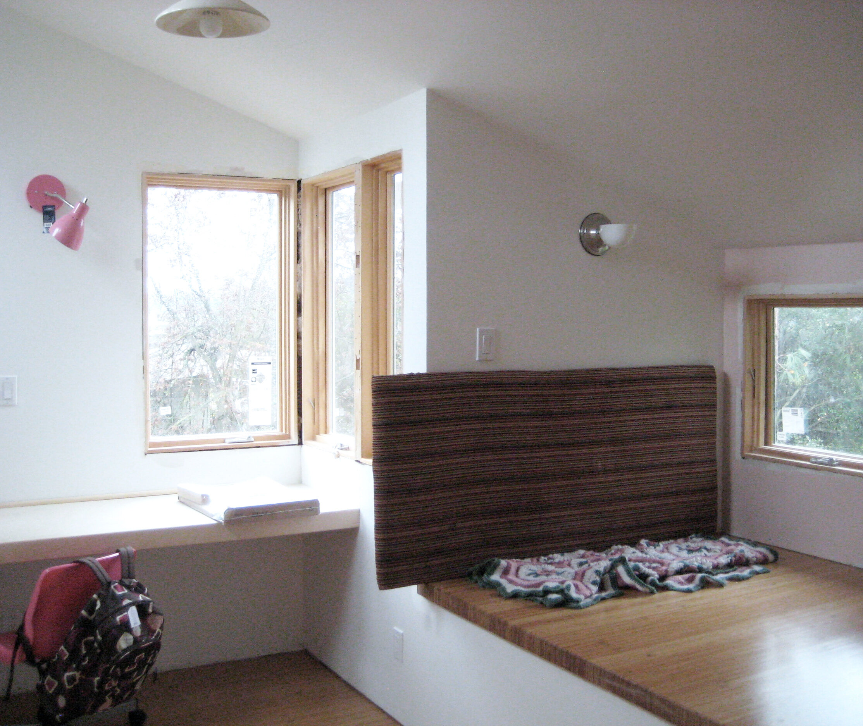
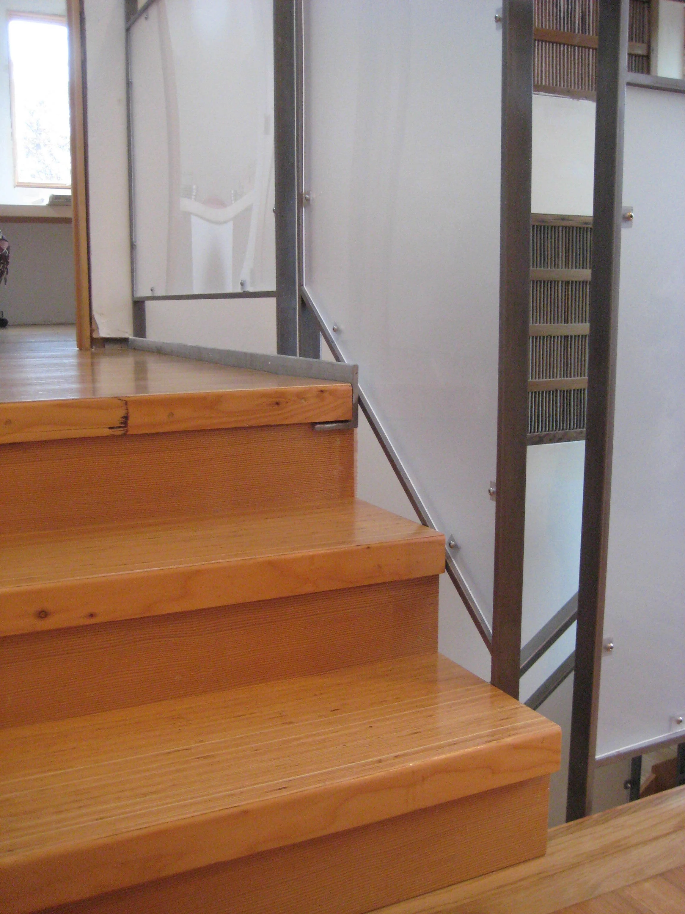
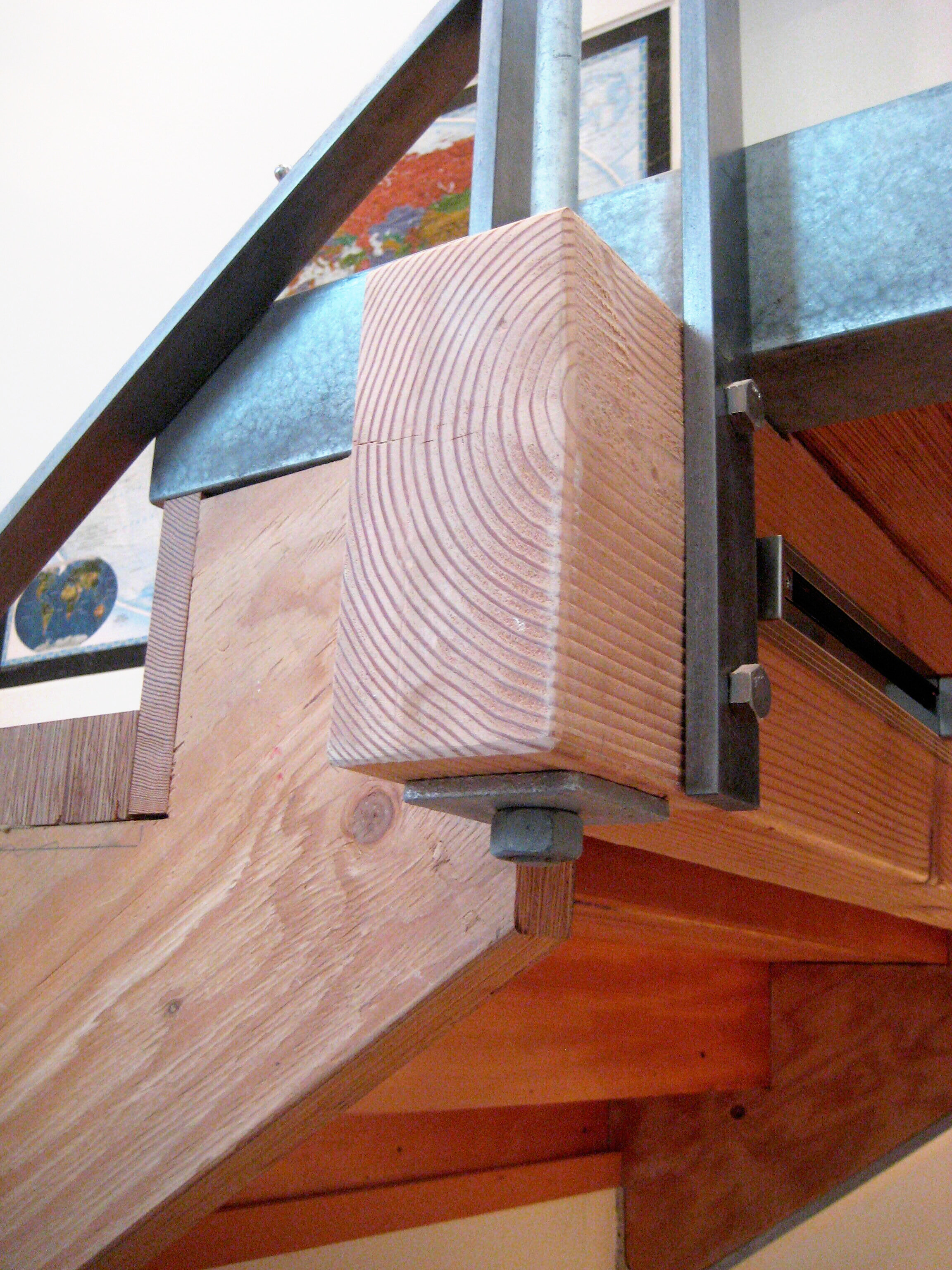

This modest-budget project involved adding bedrooms for two young children. By thinking carefully about the project in section we were able to stack two uniquely tailored bedrooms within a new 1.5 story stairwell. This creates a bonus basement playroom and connects the house to a productively farmed half-acre back yard.

Compact design allows the first bedroom to be a half level above the main floor of the house, while remaining within the existing roofline

Daylighting was introduced through a clerestory, while storage was added below the existing roofline, behind a sliding barn door.

Note the wood ceiling. This project featured a 3-1/2” thick solid wood floor sandwich which saved precious space and provided finish ceiling and floor surfaces in one assembly.