
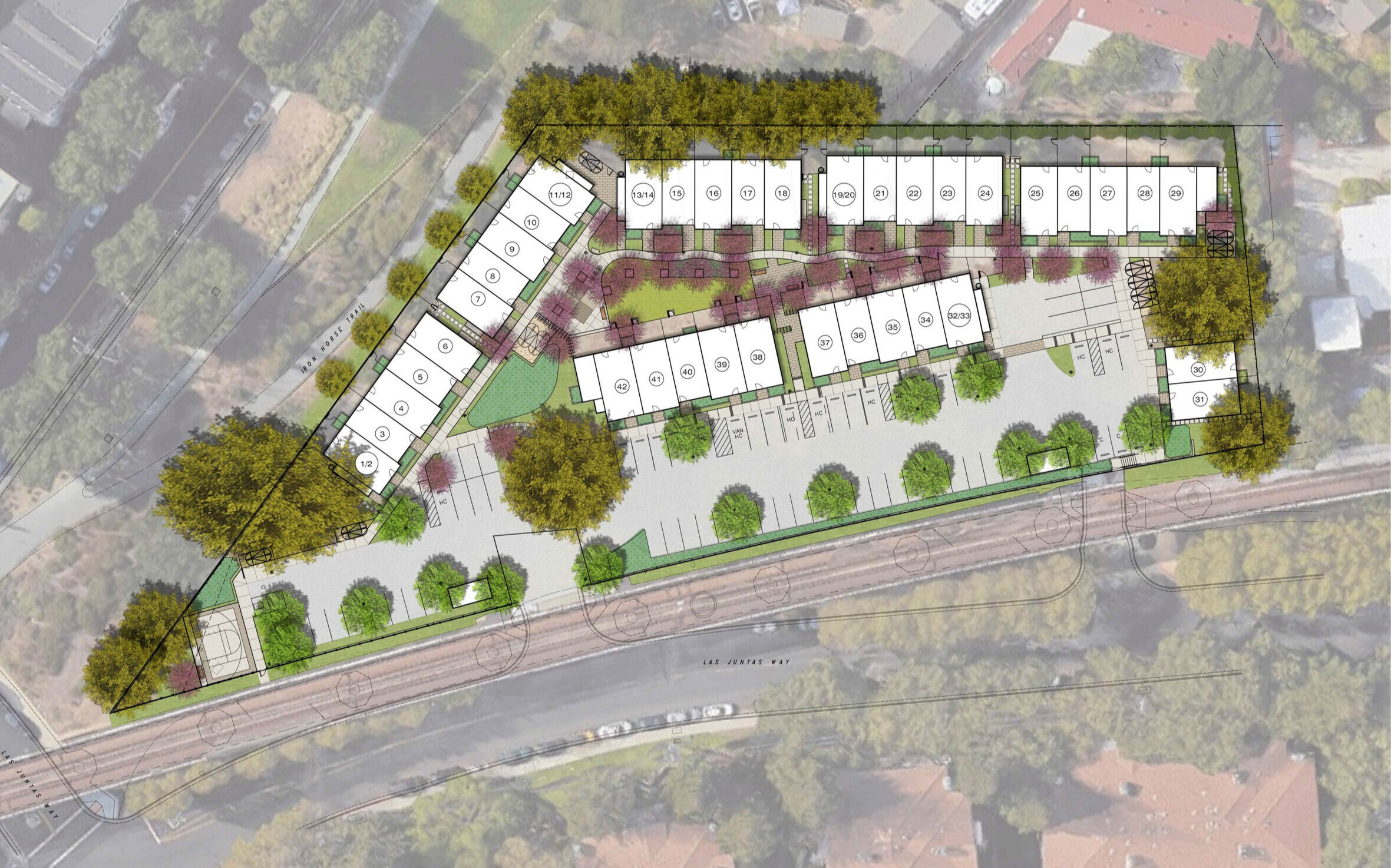
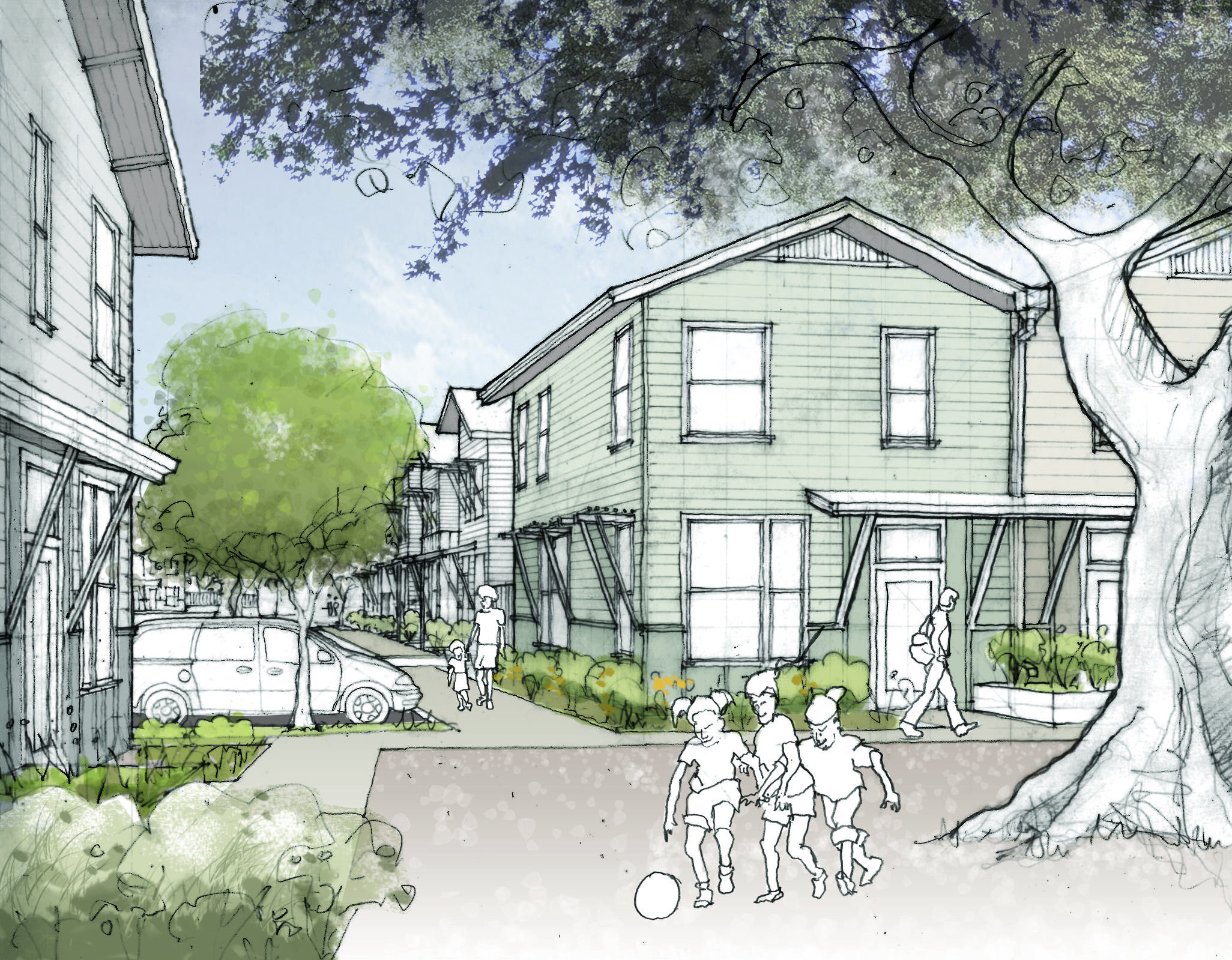
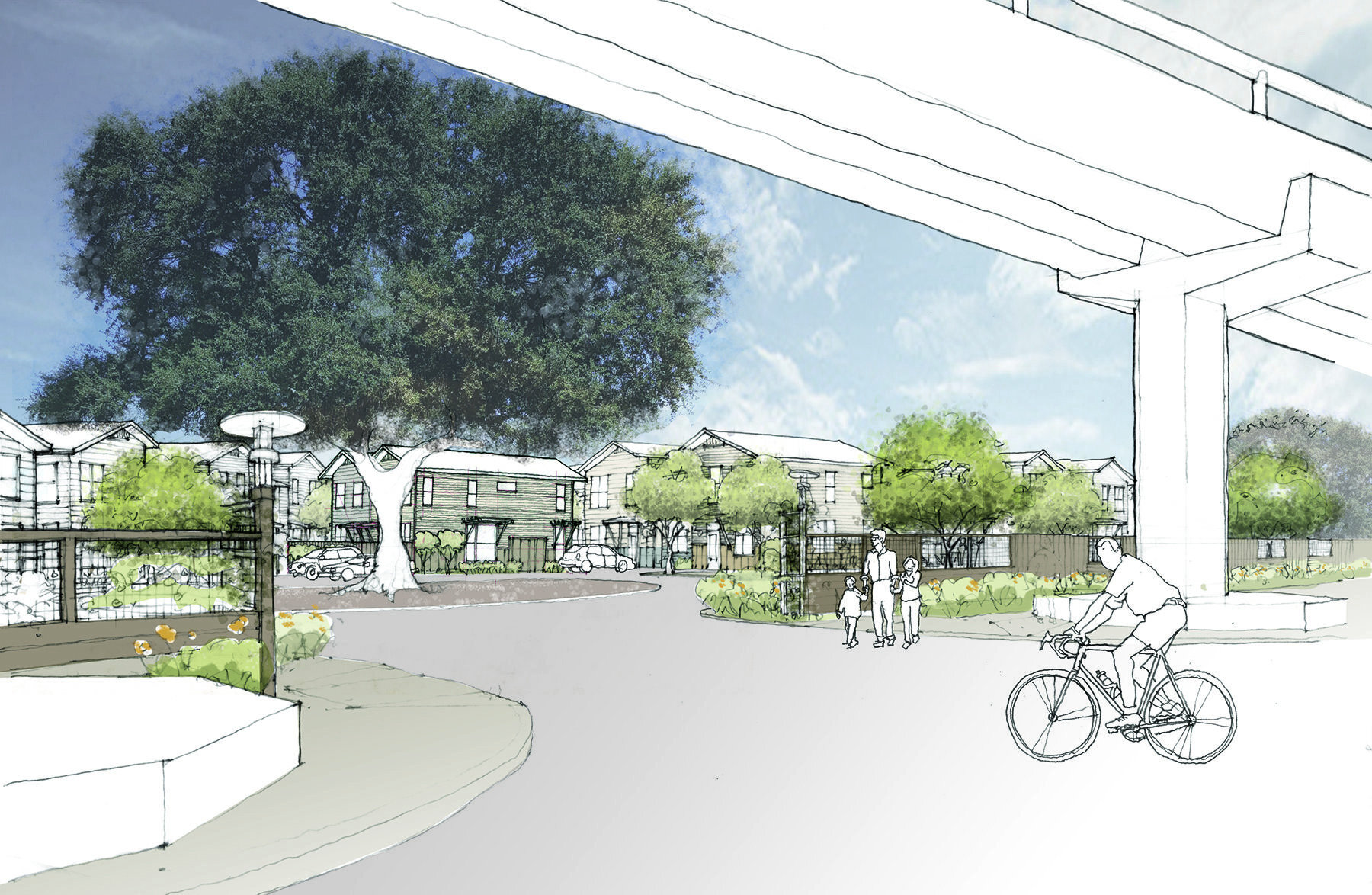

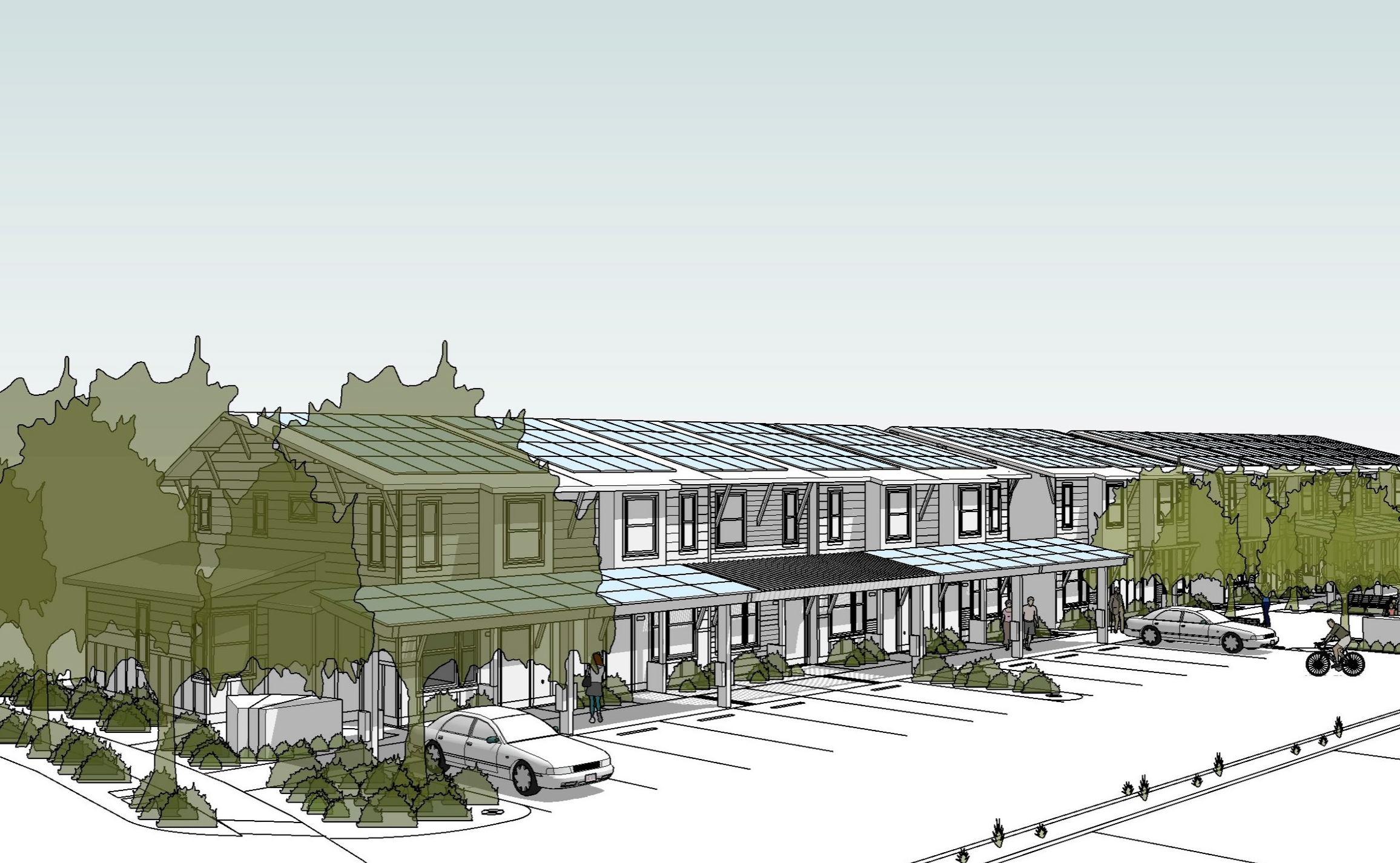
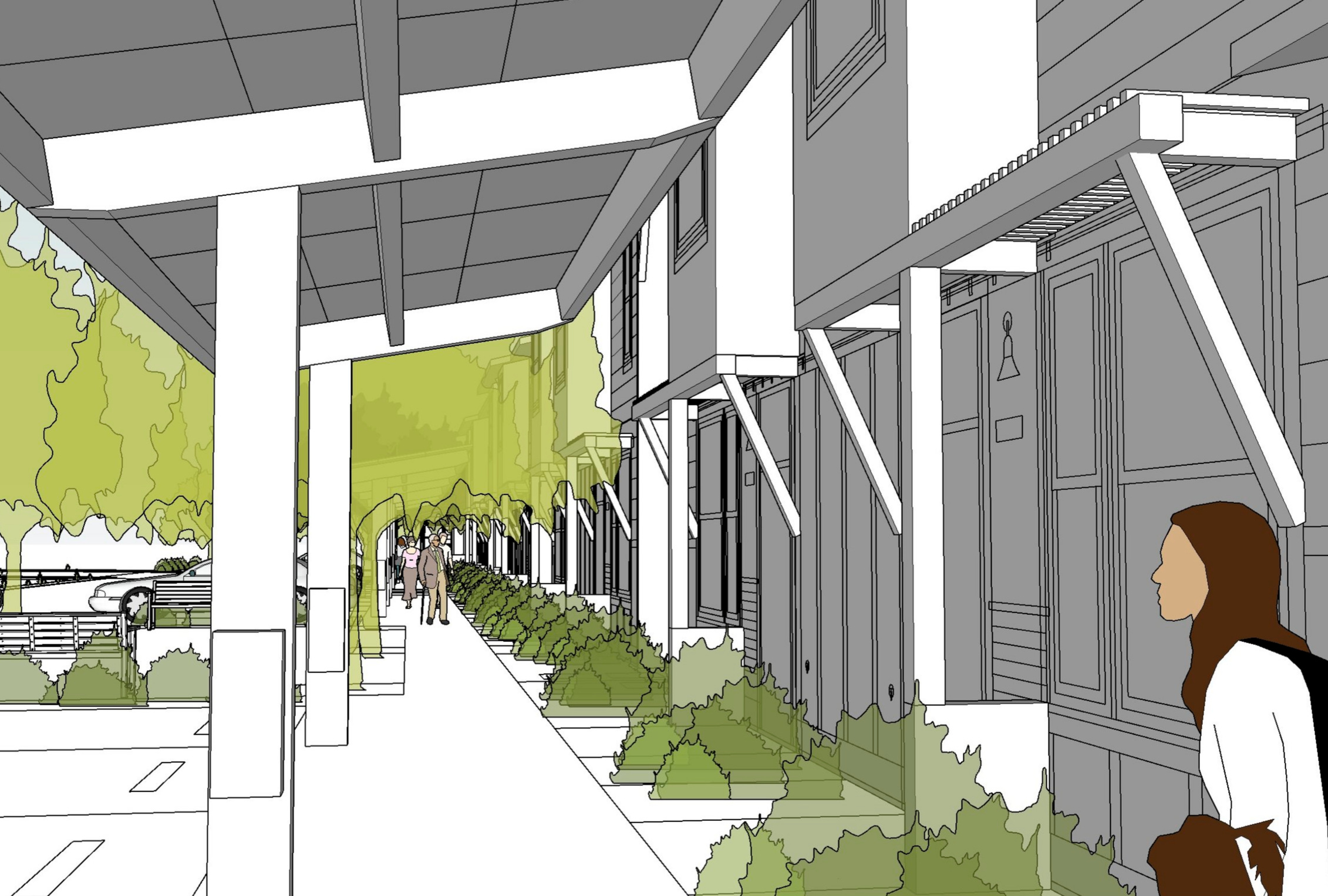














In 2014 GHA provided pro-bono services to artist and activist Maruka Opett, to assist in visualizing and promoting her farmworker oral-history project Movoz. Our work involved designing and presenting a re-fitted Airstream trailer which would serve as a mobile recording studio. Though the project is currently dormant, it is one of our all-time favorites.

Status: Building permit under review by the City of Walnut Creek
This all-electric affordable development will consist of 42 townhomes divided among eight buildings on 2.05 acres. The planned unit mix consists of one, two, three and four bedroom units. Immediate proximity to Pleasant Hill BART, multiple bus lines and a regional bike trail allowed the City to grant a density bonus and makes this a truly transit oriented affordable housing development.

View of Common Area beneath Oak Tree
Sustainable design solutions include the preservation of four large valley oaks on the site, maximized solar orientation for rooftop photovoltaics, high-efficiency electric systems and appliances, treatment of all stormwater on-site, secure bike parking and provisions for electric vehicle charging. Homes will exceed California Title-24 energy standards by approximately 25%.

View of Project Entrance
Walnut Creek Design Review and Planning Commissions have approved the project. City officials are currently reviewing site development and building permit documents and the project is expected to break ground in 2020.
Landscape architect Jett Landscape Architecture, Structural engineer St. Onge & Associates, Civil engineer Kier & Wright, MEP engineer Harris & Sloan

Status: Application under review by San Jose Planning Department
This project, featuring 14 new affordable townhomes in East San Jose, will be Habitat East Bay/Silicon Valley’s first zero-net energy development.

Features include roof orientation to maximize photovoltaic efficiency, high efficiency electric appliances and systems, on-site stormwater treatment, photovoltaic breezeway/shade structure, secure bike parking and electric vehicle charging stations for all homeowners. Homes will exceed California Title-24 energy standards by approximately 25%.

Photovoltaic trellis will provide shelter from rain and sun, while powering electric vehicle charging for all units.
Landscape architect Jett Landscape Architecture, Civil engineer Lea & Braze Engineering Inc.

Status: Feasibility study
Like all of Habitat Eastbay/Silicon Valley’s projects moving forward, this proposal for one 2-story and six 3-story tuck-under affordable townhomes will be a net-zero energy development.

Cleaveland Street elevation
Features include roof orientation to maximize photovoltaic efficiency, high-efficiency electric appliances and systems, and electric vehicle charging stations for all homeowners.

Status: Feasibility study
Like all of Habitat Eastbay/Silicon Valley’s projects moving forward, this proposal for four 2-story tuck-under affordable townhomes will be a net-zero energy development.

Woodsworth Lane Elevation.
Features include roof orientation to maximize photovoltaic efficiency, high efficiency electric appliances and systems, and electric vehicle charging stations for all homeowners.

Status: Feasibility study
Like all of Habitat East Bay/Silicon Valley’s projects moving forward, this proposal for three 2-story affordable townhomes, in Emeryville, will be a net-zero energy development. Though small, this is GHA’s densest Habitat project, at nearly 38 units per acre.

Features include roof orientation to maximize photovoltaic efficiency, high-efficiency electric appliances and systems, and secure bike parking.

Status: Received Design Review Approval from the City of Half Moon Bay. Currently on hold
The design for this project includes a site plan, new house, garage and home office for a young family of four. Design considerations included featuring an extensive food producing garden and other green features, as well as choosing durable materials & products which could withstand the sea-side climate.

At the client’s request, the project presents to the street as a house in a garden, a prototype for productive sub-urban farming in it’s sea-side setting.

A photovoltaic array and rainwater catchment system are integrated into the entry sequence and breezeway which connect the garage and house.

Durable and natural materials clad the exterior of the home including bonderized corrugated metal, fibercement siding, and reclaimed wood. The owners wished to incorporate a rainwater catchment system to provide water for toilet flushing and landscape irrigation.